Landscape
Experience the harmony of "3" in every detail-nature, design, and architecture-beautifully unified to create a sensory journey that’s thoughtful, balanced, and inspiring

Project Name: THE TRILLION
RERA Regn No: RC/REP/HARERA/GGM/911/643/2025/14
www.haryanarera.gov.in
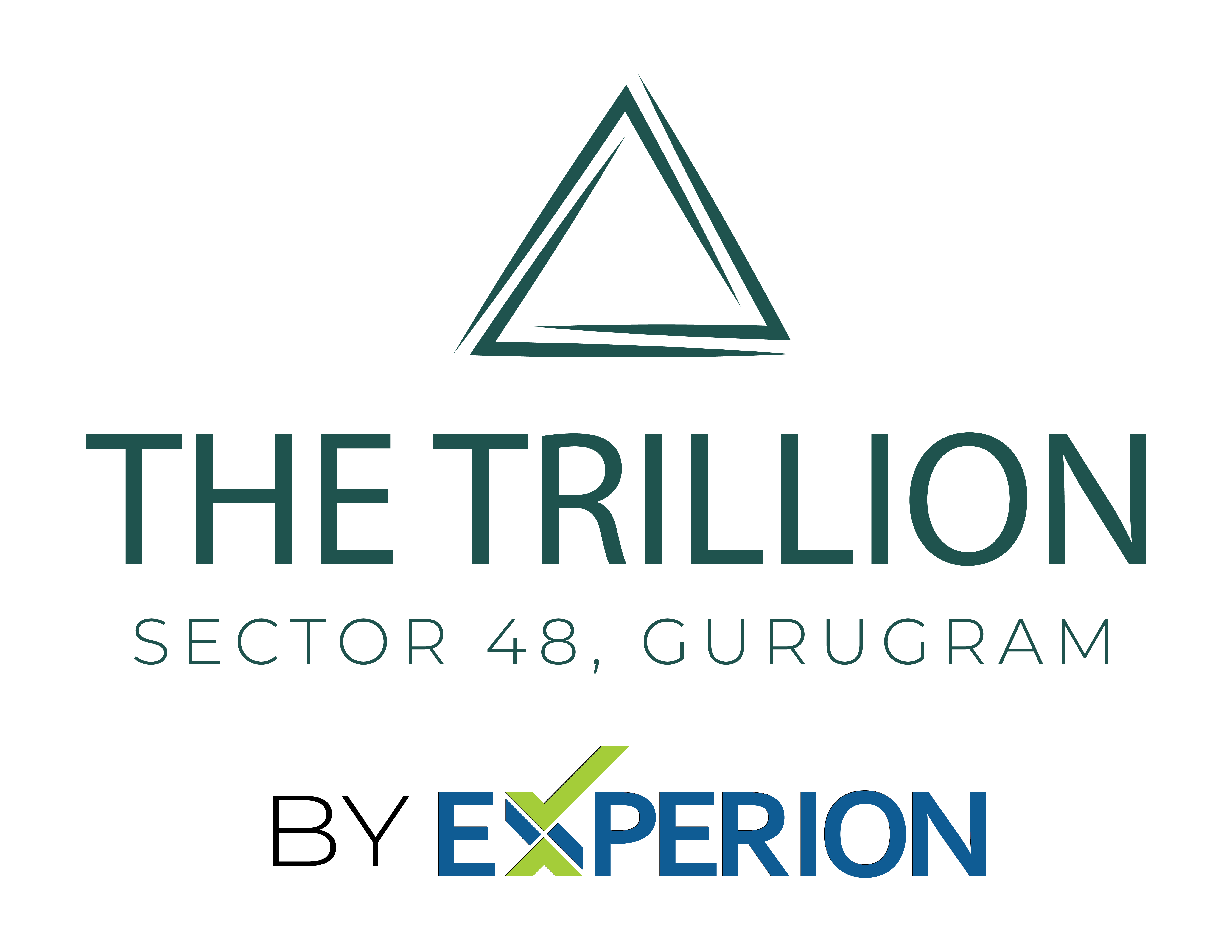
The number 3 holds significant value in many aspects of life. It symbolises balance, harmony and completeness — often considered the number of wholeness
From storytelling to design, three elements create a natural rhythm, making things memorable and impactful. In many cultures, 3 is seen as a symbol of unity, combining past, present, and future, or body, mind, and spirit. It’s no wonder that 3 is so often associated with success, growth and resilience
Designed for holistic living, the community features fine dining venues, sports arenas, fitness zones, jogging tracks, rejuvenation lounges and inviting social spaces
The Trillion is a verdant oasis. Expansive lawns, shaded pathways and thoughtfully designed green pockets encourage a vibrant, health-conscious lifestyle
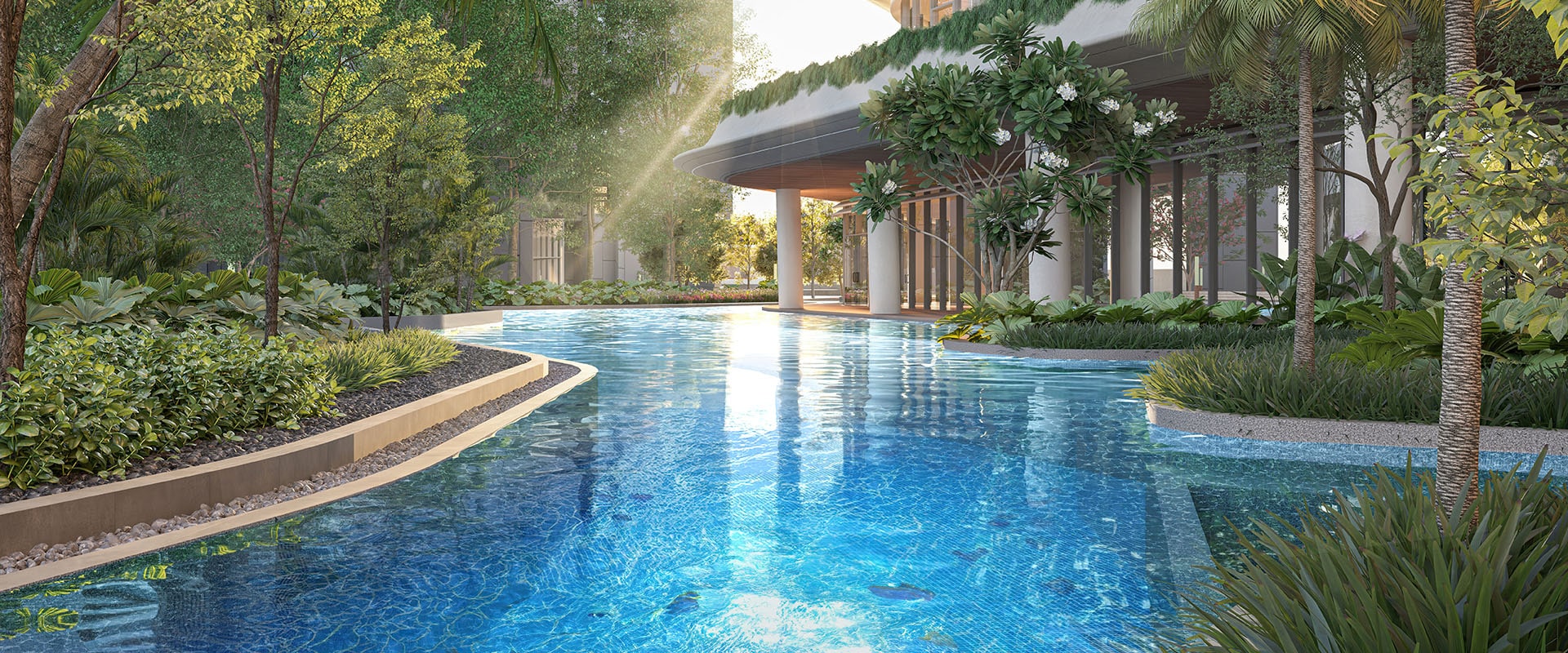
In a world of relentless chaos and stress, where the pace of urban life weighs heavily upon us, tranquillity is the ultimate luxury. Nestled amidst lush greenery and serene water features, Lake Forest offers a haven of balance and calm - a retreat that soothes the mind and restores harmony
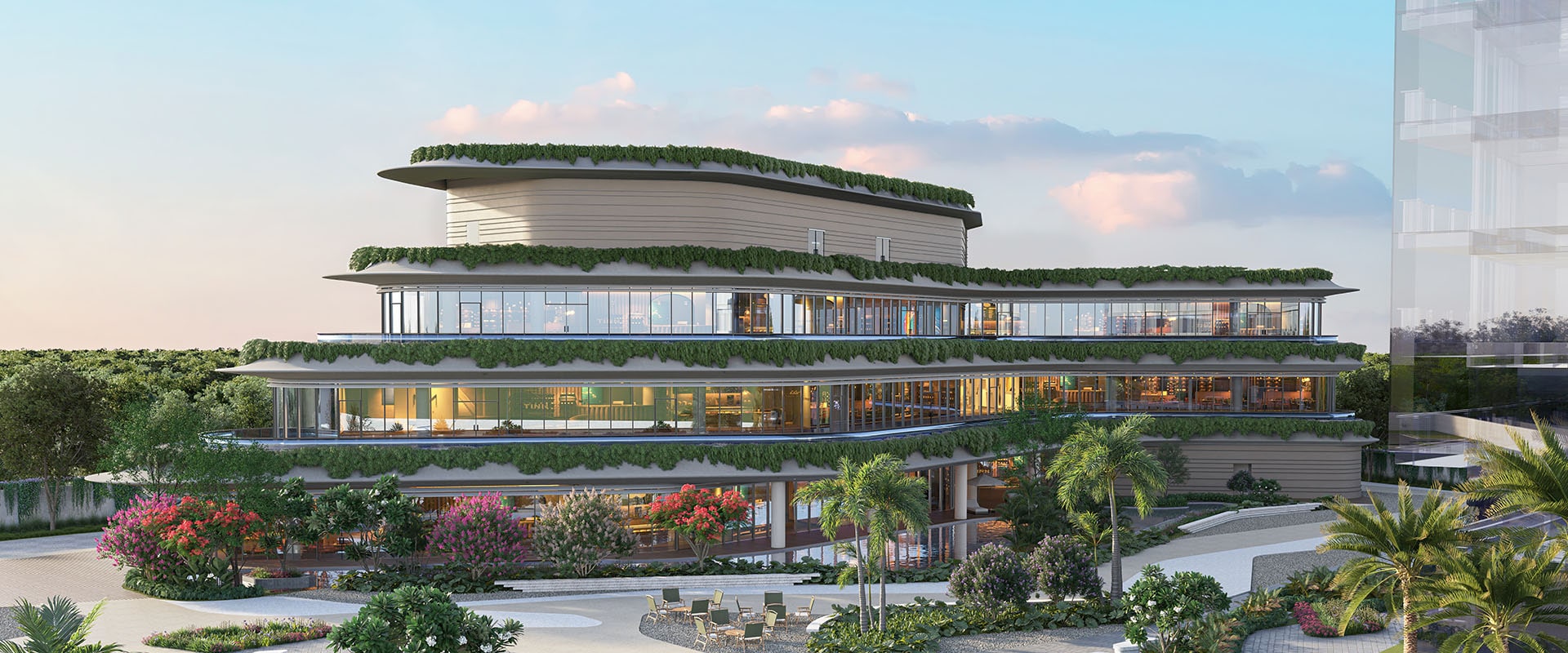
Drawing inspiration from the contours of tropical paddy terraces, community building reflects the organic elegance of paddy fields from every angle. Seamlessly blending with Lake Forest's natural surroundings, it creates a landscape of verdant greenery and tranquil waters, rekindling the harmony we so deeply crave
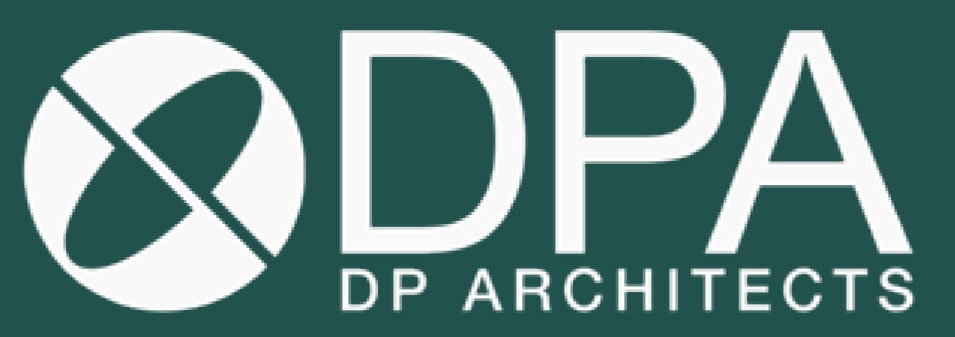
DPA, Singapore
#freedomchains Pavilion, Singapore |
Paya Lebar, Singapore
Poly Liuzhou International Center, China |
Frasers Tower, Singapore
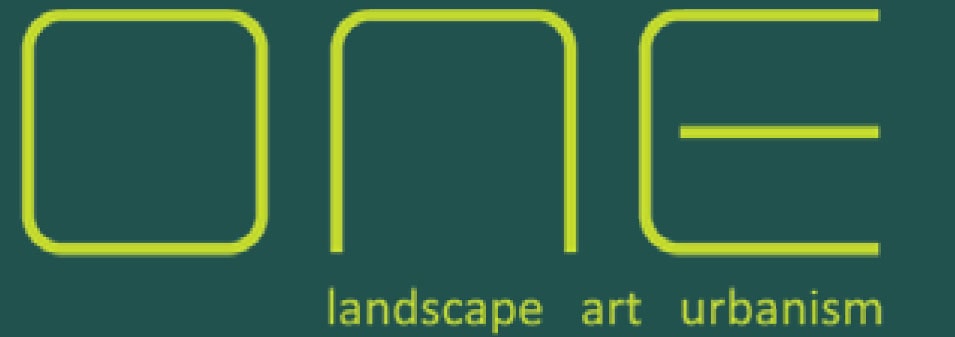
One Landscape, Hong Kong
HuangShan Banyan Tree Resort, China |
Park 57, Vietnam
Central Park, Vietnam |
East Gallery Place, Philippines

Greymatters, Singapore
New Blanc Central, Seoul |
Amari Maldives, Maldives
Brooklyn Lof t, New York |
Grow Bali, Indonesia
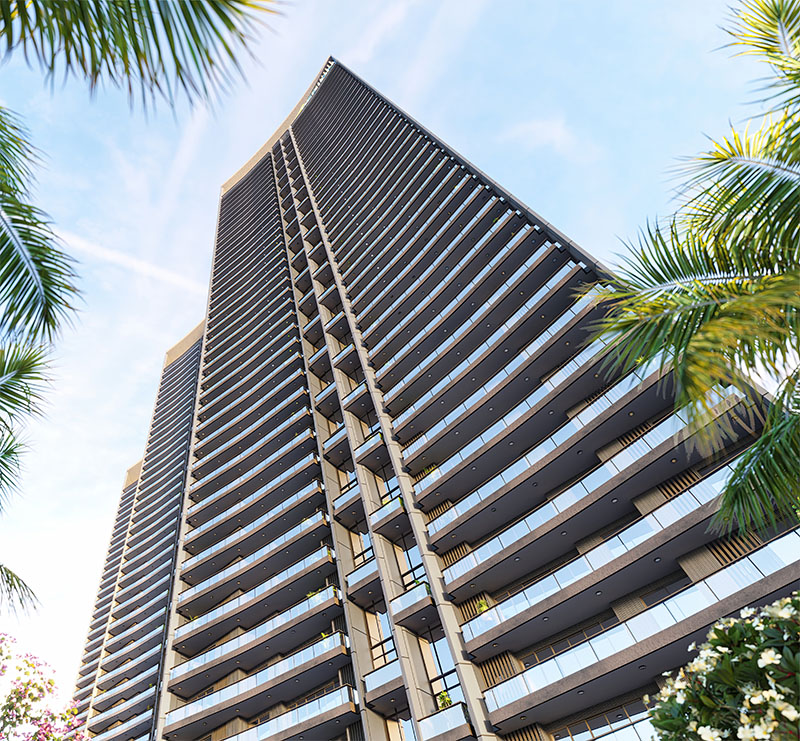

Experience the harmony of "3" in every detail-nature, design, and architecture-beautifully unified to create a sensory journey that’s thoughtful, balanced, and inspiring

Immerse yourself in a serene forest-inspired haven, where lush greenery, tranquil waters, and thoughtful design blend nature and luxury into perfect, peaceful harmony

Inspired by tropical rice terraces, the three-story community building reflects nature’s rhythm, blending graceful curves and organic beauty into the heart of the community
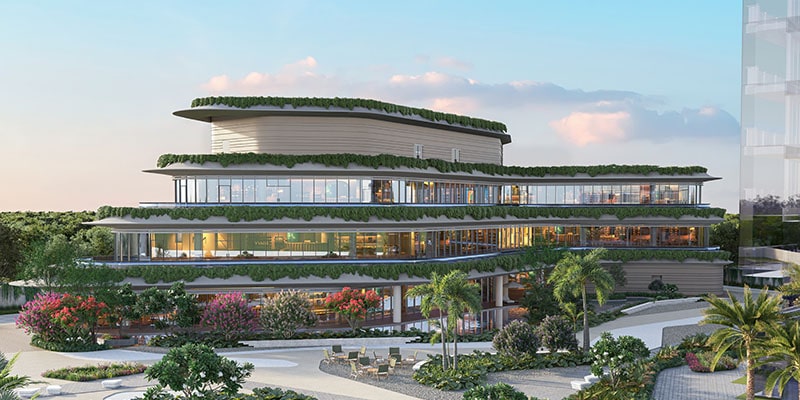
Discover Gurugram’s only thoughtfully designed school drop-off gate-where safety, style, and convenience meet to make every school run smooth and stress-free

At the core lies a triple-floor clubhouse with Uber amenities, blending organic design and green roofs for a luxurious, nature-integrated space to unwind and connect

Rejuvenate in the Wellness Zone—featuring a serene spa, lush garden, and invigorating jogging track—designed to refresh your body, mind, and soul

Enjoy premier indoor amenities—from yoga and gym to a mini theatre, bowling, golf simulator, and more—crafted for leisure, wellness, and vibrant social experiences

Delight in outdoor fun with a kids’ pool, jacuzzi, water play area, and half basketball court—perfect for active days and family enjoyment

Expansive running balconies blend functionality with nature, creating a seamless indoor-outdoor flow that grounds residents in their surroundings and enhances everyday living
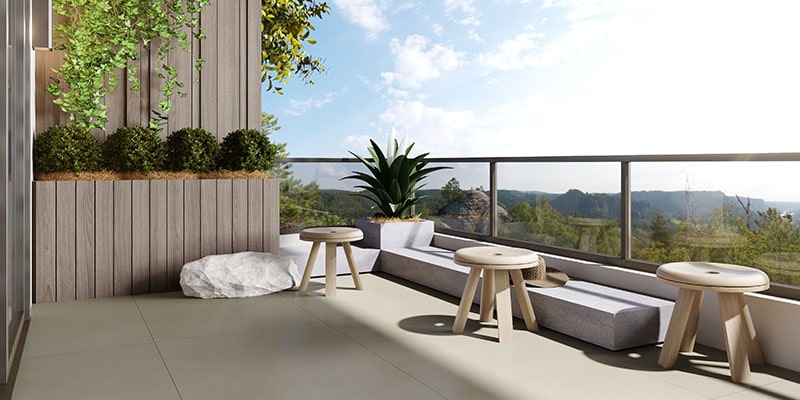
RERA Unit Carpet Area – 142.59 SQ. M / 1534.84 SQ. FT
Exclusive Balcony Area - 44.43 SQ. M / 478.24 SQ. FT.
RERA Unit Carpet Area - 177.06 SQ. M / 1905.87 SQ. FT.
Exclusive Balcony Area - 50.14 SQ. M / 539.71 SQ. FT.
The details set out herein are subject to revision as permissible under applicable laws. Customers are advised to have their independent evaluation and decision to buy. The allotment is subject to the terms of Booking Application and Agreement For Sale. Concepts alluded herein are subjective. All specifications of the unit shall be as per the final agreement between the parties. Artistic impressions of the Project as shown to highlight the architectural design are indicative only. All plans are subject to change as may be allowed by any competent authority. This is not a warranty or representation by the Promoter. Project may be launched & developed in a phase wise manner. In case inspection of original approvals is required, same can be inspected at corporate office with prior appointment. Promoter: Experion Developers Private Limited (CIN: U70109DL2006FTC151343). Group Housing Residential Project is registered as ‘THE TRILLION’ with RERA Regn. No. RC/REP/HARERA/GGM/911/643/2025/14 DATED 11.02.2025 RERA website: www.haryanarera.gov.in. Building plan no. CTP/DTP(NN)/ SB/14302 dated 14.01.2025 sanctioned by Haryana Shahri Vikas Pradhikaran Panchkula, Haryana. Project website: https://www.experion.co Site Address: The Trillion, Plot No. GH-03, Sector – 48, Gurugram, Haryana. Registered office: F-9, First Floor, Manish Plaza-1, Plot No. 7, MLU, Sector 10, Dwarka, Delhi.